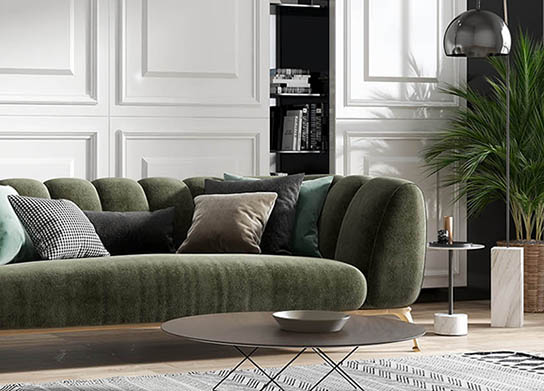
Recent news of
Office in a new modern building next to the metro station and the South Park
We present office for sale in a new modern building in Lozenets, Sofia. The building is in active construction process. Shell and core stage/ Act 14 received. Expected completion - March 2024. The property is located on the 2nd floor and offers a lot of space and light. Thanks to its area of 210.47 square meters, the office is functional and can differentiate different areas according to the needs of your successful business. It consists of a main hall and the corresponding accompanying and serving rooms - kitchen and two toilets. The price is without included VAT. The region is one of the most preferred and prestigious in the capital due to the fully developed infrastructure, good transport links and proximity to the ideal center. There are many shops, restaurants, school, kindergarten and everything you need for a comfortable life. James Boucher Tube Station is just around the corner, and South Park is just a short walk away. Distributed on 9 floors, the building is a mixed use and is divided into two entrances. On the ground floor there are commercial sites - shops and a restaurant, on the 2nd and 3rd floor there are offices available, and from the 4th to the 9th floor is the residential part. There is a choice of one-bedroom, two-bedroom and four-bedroom apartments with functional and spacious rooms, and parking is solved with parking spaces and garages on two underground levels. The properties are offered quality finished according to Bulgarian State Standard. Specifications: ? reinforced concrete structure with external 25 cm brick walls with effective thermal insulation according to the energy efficiency project; ? flat roofs with effective thermal, hydro and steam insulation; ? ventilated facade of natural stone, glass and mineral plaster; ? aluminum window frames, triple glazing, Reynaers system, dark gray; ? luxury common areas; ? high quality electric elevators with machine-free rooms with a capacity of up to 9 people and luxury cabins; ? high ceilings - 2.75 cm; ? central heating; ? controlled access, video surveillance, round-the-clock security. For professional advice, please contact the responsible broker for the offer.
This property is presented by


Need some decoration or renovation advice?
BARNES Interiors is a specialist in architectural and renovation work, and will assist you from A to Z in all your projects, in strict compliance with your specifications and budget. Whether it's a single room or an entire interior, our experts are committed to meeting your requirements at every stage of your project.
DiscoverThe BARNES Newsletter!
Our luxury real estate news and best selection
Are you interested in...?