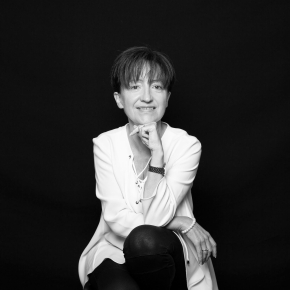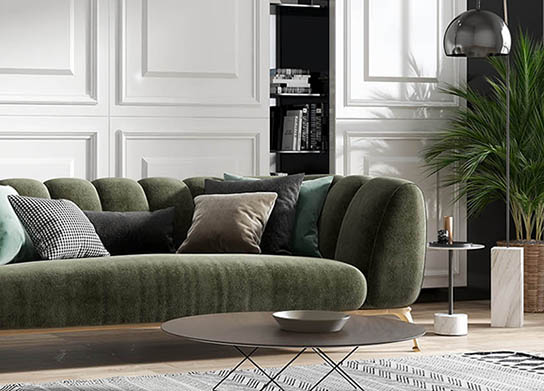
BARNES Pays-de-Gex - THOIRY - RESIDENTIAL NEIGHBORHOOD - ARCHITECT VILLA WITH MOUNT-BLANC VIEW
Pago en criptomoneda disponible. Para saber más
* Honorarios de la agencia a cargo del vendedor.Nestled in a peaceful, leafy setting, this architect-designed villa built in 2016 impresses with its generous volumes, contemporary materials, and breathtaking views of the Alps and Mont Blanc. A rare lifestyle offering, both private and open to nature. Spread over three levels, this property features bright and harmonious living spaces, reflecting a resolutely contemporary spirit. The ground floor hosts a spacious entrance hall with custom-fitted cloakroom, a wellness area with sauna and ample space for storage or alternative uses, a utility room with WC, and a cellar. On the garden level, the main living area is bathed in natural light and includes a fully equipped kitchen opening onto the dining space, a lounge with fireplace, and a second living area set within a veranda that gracefully extends the home into the garden. This level also includes a master suite with walk-in wardrobe and en-suite shower room, along with a separate guest WC with hand basin. Upstairs, three bright bedrooms with built-in wardrobes and desks share a large bathroom equipped with bathtub, shower, and toilet. A spacious landing offers potential for an additional lounge or a fifth bedroom, depending on your needs. Outside, the fully enclosed and landscaped garden of 2,507 m² reveals a rich variety of plant species, creating a true green sanctuary. With south-east and south-west exposure, the home enjoys optimal sunlight throughout the day, ensuring a warm and inviting atmosphere year-round. Ideally located in a sought-after residential area of Thoiry, the villa offers a tranquil setting away from any disturbances, while remaining close to major routes connecting to Geneva. Key features: - Stunning panoramic views - Contemporary architecture and premium materials - Wellness space with sauna - Option for up to 5 bedrooms - Landscaped and enclosed garden of 2,507 m² - Ideal south-east and south-west exposure Thermal comfort is ensured by a next-generation oil-fired boiler and a closed hearth fireplace. Don't miss this rare opportunity to live in a one-of-a-kind architect-designed home that seamlessly blends nature, light, and modernity. Contact us today to arrange a private viewing. Information regarding potential risks to which this property is exposed is available on the Géorisques website: www.georisques.gouv.fr Agency fees payable by vendor - Montant estimé des dépenses annuelles d'énergie pour un usage standard, établi à partir des prix de l'énergie de l'année 2023 : 3192€ ~ 4318€
La información sobre los riesgos a los que está expuesta esta propiedad está disponible en el sitio web de GeoHazards: www.georisques.gouv.fr
Gasto energético mínimo anual estimado para un uso estándar: 3192 €/año (año de referencia 2023)
Gasto energético máximo anual estimado para un uso estándar: 4318 €/año (año de referencia 2023)
Esta propiedad se presenta a través de:


¿Necesita algún consejo de decoración o renovación?
BARNES Interiors es especialista en trabajos de arquitectura y renovación, y le asistirá de la A a la Z en todos sus proyectos, respetando estrictamente su pliego de condiciones y su presupuesto. Tanto si se trata de una sola habitación como de un interior completo, nuestros expertos se comprometen a satisfacer sus necesidades en cada fase del proyecto.
Descubrir¡El boletín de BARNES!
Noticias en bienes raíces de lujo y las mejores ventas de bienes raíces
¿Le interesa?