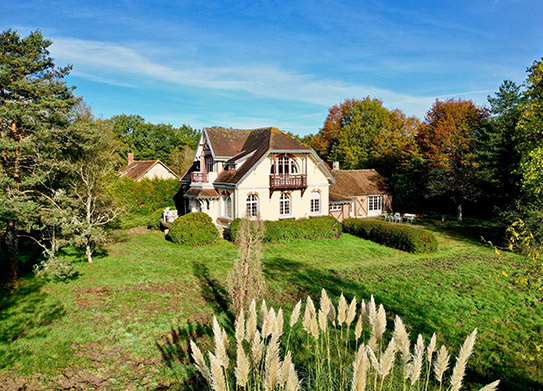
Bordeaux Jardin Public - Contemporary house - Garden - Swimming-pool- Garage
Payment in cryptocurrency available. Read more
* Agency fees are payable by the seller.Located near the Jardin Public and the Chartrons area. this architect designed house built in 2011 is spread over three levels. The ground floor consists of an independent T2 type 50 sqm flat (living room. kitchen. shower room and bedroom) with two entrances. a 27 sqm workshop. a large garage for two cars and bikes. a green patio and a laundry room. The first floor is articulated around a 100 sqm suspended garden with no face to face. as well as a 9x2 m swimming pool. a large living room / dining room with a 62 sqm open plan kitchen. two bedrooms each with its shower room. The last level consists of two bedrooms. a study room (dressing room) as well as a bathroom.
Information on the risks to which this property is exposed is available on the GeoHazards website: www.georisques.gouv.fr
Estimated minimum annual energy expenditure for standard use: 2190 €/year (reference year 2021)
Estimated maximum annual energy consumption for standard use: 2970 €/year (reference year 2021)
This property is presented by


Need advice to buy a country house?
In an age where returning to our roots is becoming vital, the heart of our countrysides beats strongly in step with the seasons. Unchanging and authentic, our rural regions offer a lifestyle in harmony with nature. Head to greener pastures and take to the countryside.
DiscoverThe BARNES Newsletter!
Our luxury real estate news and best selection
Are you interested in...?