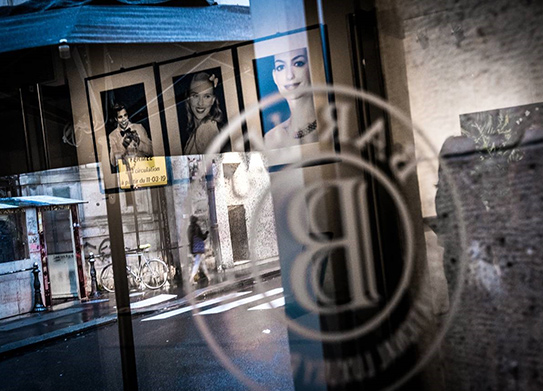
Panoramic house in a premium gated complex at the foot of Vitosha
We present a luxurious panoramic house with impressive architecture and interior design. This property offers you both a practical and original layout, as well as luxurious furniture and top-of-the-line appliances. The house is part of a premium gated complex, located at the foot of Vitosha. The complex is filled with rich landscaping, wide streets, is located south of the "Residential Park" complex and has excellent access from two streets. One of the indisputable advantages of the property, as part of the complex, are the green corridors - the air in the complex is many times cleaner than other areas of Sofia. Oriented entirely to the south, the house offers incredible Vitosha Mountain views and excellent sunlight. It is spread over three floors and a basement, and has a living room with dining room and kitchen, 4 bedrooms with wardrobes, 3 bathrooms, 4 toilets, storage room, wet/ironing room, garage for two cars, with electric charging stations, beautifully landscaped yard. Basement There are double garage, which is equipped with two charging stations for electric cars, a storage/service room and a wet room equipped with an ironing board and a Miele steam system. An emergency first aid kit is also installed on this floor. First floor The formal entrance leads to a wonderful living room, open to the outside environment, with huge windows and direct access to the garden. The living room space is divided into two sections. One is for relaxation, with a sofa upholstered in white leather by the undisputed leader in furniture - Rolf Benz and a beautiful fireplace. The dining area has a fully equipped kitchen with Miele appliances and a designer table for 8 people. The house also has a guest toilet on this floor. Second floor The extremely stylish internal stairs lead to the second floor, where there are two separate bedrooms with wardrobes, two bathrooms and another room that you can customize according to your personal needs - office space, gym, cinema hall, relaxation corner, corner for games or bedroom. Third floor The third floor is completely occupied by the master bedroom, which has its own closet and bathroom. It is equipped with a designer fireplace and a comfortable bedroom with a Pocket System mattress, which contribute to maximum comfort and relaxation. The construction and finishing works are carried out with high quality materials under the supervision of a professional supervision company. Luxurious finishes: - rustic oak flooring; - walls: wallpaper and latex of the highest class Oikos; - top class windows joinery: Schuco, triple glazing with argon gas; - MDF oak furniture and doors; - door with falling threshold and increased noise insulation; - external roller blinds; - Velux skylights; - luxurious fireplaces in the living room and the master bedroom; - bathrooms with 3D tiles, Hans Grohe equipment; - soundproofing of the floor between floors. Installations: - hybrid heating from three independent sources: gas, electric air conditioners and solar panels; - built video surveillance with 7 cameras, SOT, security lighting and video intercom for connection with the security of the complex; - Mitsubishi air conditioners; - gas boiler, boilers and solar panels of the leader Bosch; - ultraviolet water purification; - Kangen Living Alkaline Water Purification System; - high-speed Wi-Fi Internet with two independent optical cables; - UPS for protection against electric shocks; - cable TV; - Dolby Atmos sound system with 11 speakers; - thermostats for the Siemens boiler; - remote lighting control; - floor heating in the bathrooms; - heating of the ramp and gutters; - emergency and duty lighting; - fire alarm.
Ce bien vous est présenté par:


Investissez dans l'Art
« L’art est la seule chose sérieuse qui existe au monde », disait Oscar Wilde. Rendement intéressant, fiscalité douce et valorisation d'un héritage culturel font de l’achat d’œuvres une valeur refuge. Révélez votre penchant artistique.
DécouvrirS'inscrire à notre newsletter.
Nos actualités sur l'immobilier de luxe et nos évènements
Vous êtes intéressé(e) par ?