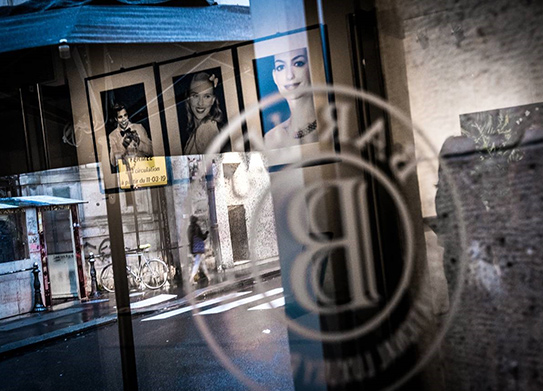
Two-bedroom apartment in a new generation complex with many amenities
We are extremely pleased to invite you to become part of one of the most innovative, large-scale and impressive residential projects in Bulgaria, aiming to become the new beating heart of Sofia! Designed by a renowned and award-winning international architectural team and executed by one of the most reliable construction companies in Bulgaria, with an impeccable reputation and over 25 years of history in top-class construction. The project features an innovative concept for the Bulgarian market that combines high-rise luxury construction with the energy and social environment of an open urban plaza, offering the eclecticism and all the amenities of the city, at your fingertips. You will now be able to live, relax and entertain all in one place. Key apartment features: Situated on the 5th high floor, out of 21, this spacious and bright apartment offers a net area of 100.81 sq.m and a floor area of 115.93 sq.m. This home is distinguished by its double exposure (south-east), its multiple windows and its highly functional layout. The entrance hall leads you into a spacious and bright living room with high ceilings and three huge "French" windows, with access to a large, sunny terrace. The excellent sized bedrooms are located on opposite sides of the home, providing additional privacy and comfort. The apartment also has two bathrooms with WC. The layout of the apartment consists of: - entrance hall - 10,04 sq.m; - living room with dining room and kitchenette - 29.98 sq.m; - master bedroom - 17,18 sq.m; - bedroom 2- 14,99 sq.m; - bathroom with toilet (1) - 3,57 sq.m; - bathroom with toilet (2) - 3,38 sq.m; - terrace - 4,71 sq.m. Main features of the project: The complex will consist of 6 buildings with a futuristic glass and aluminium facade. It will tower with its 21 floors over the skyline of Sofia, offering its residents a range of amenities ensuring a high quality of life for its residents: An open-plan urban plaza offering recreational areas, a variety of facilities, green spaces, premium shops, restaurants, deli, café, bakery, pharmacy, kindergarten, gym, yoga studio, drugstore, dry cleaners, beauty salon, spa, mini-market, children's playground, jogging path, and bike path. The project will be built to the highest global standards in modern residential construction, with uncompromising quality, attention to detail and high quality materials. Project Stage: Building permit obtained. Desired location Located in one of the most preferred areas of Sofia - Lozenets district, within walking distance of Paradise Mall, South Park, Tokuda Hospital, metro station and multiple public transport stops, and a variety of other key destinations. The price of the property includes: - Wiring for installation of an individual heat pump to solve the cooling and heating of the apartment; - Piping is provided for the condensate drainage of the indoor and outdoor heat pump unit; - Ducting for underfloor heating and air conditioning in the living room and bedrooms; - In the bathrooms, piping for the pound and floor heating is implemented; - 24 hour reception with concierge; - Dedicated security and CCTV; - 1 year free maintenance of the complex after obtaining the occupancy permit. Specifications: - Futuristic façade made of glass and aluminium; - Aluminum window frames by Schuco with triple glazing, by Guardian, consisting of 6mm outer glass; - Advantages of the chosen glass: sufficient light in the room - comfort in the rooms; - Walls - brick wall with bricks type Wienerberger Porotherm with wall thickness - 25 cm; and the internal partition walls are 12 cm, made of brickwork; - The elevator is model - KONO MONOSPACE; - It is possible to purchase an underground parking space or garage. * Due to the current stage of construction, the published project images are used for the purpose of visual presentation of the layout, style and spaces.

Investissez dans l'Art
« L’art est la seule chose sérieuse qui existe au monde », disait Oscar Wilde. Rendement intéressant, fiscalité douce et valorisation d'un héritage culturel font de l’achat d’œuvres une valeur refuge. Révélez votre penchant artistique.
DécouvrirS'inscrire à notre newsletter.
Nos actualités sur l'immobilier de luxe et nos évènements
Vous êtes intéressé(e) par ?