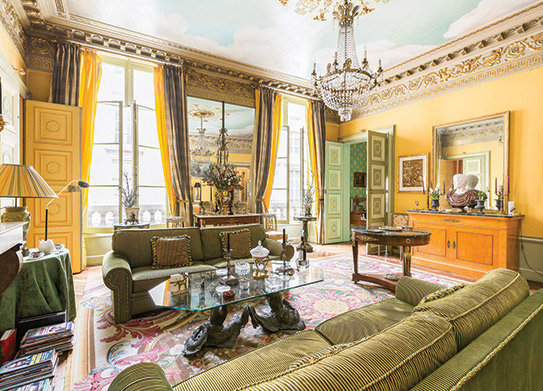
Noticias recientes de
New three-storey house in an ecologically clean area near Lozen mountain
We present a three-storey house with a large yard in a newly built residential complex of detached houses - unique in Bulgaria. The complex is located near the village of Lozen, the area with clean air, about 13 minutes drive from Sofia. It is situated in the nature at the foot of Lozenska mountain, but at the same time it has convenient transport access to the capital - there is a public transport stop near the complex with bus number 5 passing every 15 minutes. It is 13 minutes to Business Park Sofia and the metro station, 24 minutes to NDK, 3 minutes to Okolovrasten road, 5 minutes to Trakia motorway, 17 minutes to Hemus motorway. In the village of Lozen there are a number of amenities - 2 kindergartens, 2 primary schools, private school American-English Academy (from 1st to 12th grade), State Medical Center with hospital status, hotel for dogs, grocery stores. The house for sale has 3 floors and consists of: 1st floor - living room with kitchenette - 55.6 sq.m; - bathroom - 3.9 sq.m; - storage room - 2.5 sq.m; - entrance hall - 9.2 sq.m; - large terrace; - garage with two parking spaces - 42.7 sq.m. 2nd floor - 4 bedrooms; - 3 bathrooms; - closet; - laundry room; - corridor. 3rd floor - Bedroom; - closet; - corridor; - terrace - 30.8 sq.m. About the complex The complex is situated on a total area of over 47 acres and consists of 54 detached houses, divided into 3 phases of construction, planned between 2024 and 2026. The size of the houses varies between 270 and 380 sq.m. Each house has a private courtyard of 600 to 800 sqm. Specifications: - Reinforced concrete bearing structure with 25 cm brick facade walls; - Suspended ventilated façade with aluminium support structure with cladding of façade panels, with entrance doors and façade lighting by design; - 7-chamber PVC and aluminium windows with triple glazing with low thermal transmittance; - Thermal insulation - 15 cm on external walls and 20 cm on the roof; - Pitched roof with grey ceramic tiles and concealed installation of gutters; - Partition walls - with a high class of thermal insulation and sound insulation for the different rooms; - Underfloor heating without external units, with ducting for installation of heat pump and internal air conditioning units; - Solar panels on the roof of each house; - Yards to each house with landscaping by design and fences; - Porcelain tiles on terraces and decking on porches; - Self-contained sewage system - local sewage treatment plant with the highest purification class; - Smart wiring; - FTR wiring in all properties to remotely control heating and air conditioning, lighting, sound, security and blinds. Exterior infrastructure includes paving on interior driveways, streets and sidewalks, street and park lighting design, and tree plantings along streets and driveways. The project developer has 31 years of international real estate experience in 6 countries with more than 20 completed projects, 170 completed individual buildings, 2700 homes.
Esta propiedad se presenta a través de:


Invierte en Renta vitalicia
BARNES Renta vitalicia ofrece soluciones adaptadas a cada situación familiar. A su servicio, nuestro equipo acompaña a sus clientes, tanto compradores como vendedores, en proyectos de optimización patrimonial, a través de una experiencia inmobiliaria específica y un asesoramiento personalizado.
Descubrir¡El boletín de BARNES!
Noticias en bienes raíces de lujo y las mejores ventas de bienes raíces
¿Le interesa?