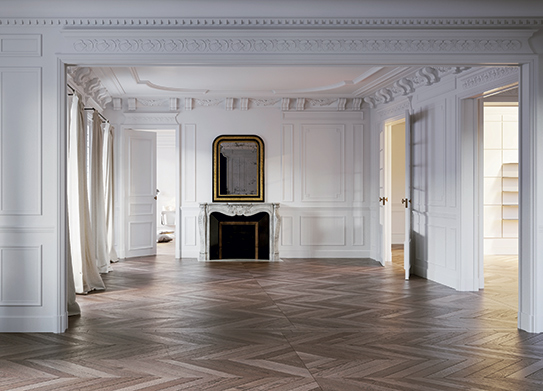
Noticias recientes de
Family house with an impressive yard and panoramic views at the foot of Vitosha
We present an impressive single-family house with a huge landscaped yard and beautiful natural views in Dragalevtsi district. The area is remarkable, located at the foot of Vitosha, offering excellent conditions for privacy and tranquility at home. The house has a built-up area of 721 sq.m, located on a plot with an area of 2140 sq.m. The property is finished to a high standard, with marble and granite flooring, solid wood doors and an interior skillfully combined in classic and modern style, with selected furniture and beautiful details. The premises are extremely spacious and bright, creating a cozy atmosphere for living, and the richly landscaped yard has relaxation areas, a massive barbecue with a fireplace, an oven and an equipped kitchen. There is a built-in sauna in one of the bedrooms on the attic floor. Layout: - basement - 155 sq.m - garage for 3-4 cars, boiler room and two storage rooms; - first floor - 267 sq.m - entrance hall, entrance vestibule, living room, fireplace corner, bar, study with bathroom and toilet, dining room and guest suite; - second level - 237 sq.m - living room, dining room with kitchenette, dining room, vestibule, two bedrooms, study, closet, two bathrooms with toilets, wardrobe, closet and 4 terraces; - attic space - 62 sq.m - two rooms with terraces, a toilet and a wet room. The house is solid brick with 80% copper roof and 20% tiles. The heating is by means of an oil-fired boiler, and there is a gas installation connected to the property. The house has its own water source from a probe + hydrophore. The sewage is with a septic tank with an overflow to the rainwater.
Esta propiedad se presenta a través de:


Quiere alquilar su casa?
BARNES Gestión de alquileres propone un servicio integral diseñado para ocuparse de los trámites relacionados con el alquiler de su propiedad. Seguimiento administrativo y contable o asistencia técnica, gestionamos todos los aspectos para brindarle serenidad y eficacia.
Descubrir¡El boletín de BARNES!
Noticias en bienes raíces de lujo y las mejores ventas de bienes raíces
¿Le interesa?