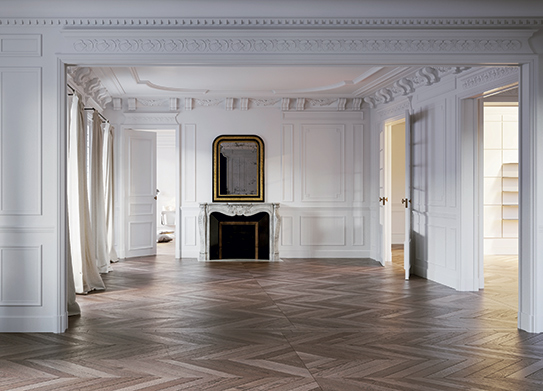
Noticias recientes de
New two-bedroom apartment on a high floor in an iconic building in Lozenets
We present a two-bedroom apartment located in a new building, part of an open complex that inspires with its innovative vision, modern technology, and very high-end materials. Located within walking distance to Paradise Center, South Park, Tokuda Hospital and key other locations in the Lozenets district. With its key location it provides owners with functionality, a feeling of comfort, space and lots of light. With its innovative concept, including an open plaza, the project will offer premium shops, restaurants, deli, cafe, bakery, pharmacy, kindergarten, fitness, yoga studio, drugstore, dry cleaners, beauty salon, spa, minimarket, playground, recreation areas, jogging path, bike path. There will also be a dedicated children's playground and recreation areas in the complex for all owners. Building permit - in 2024. The basement level is provided for parking to maximize the landscaping of the outdoor areas. The apartment is located on the 10th floor out of 21 and offers 114,70 sqm of total area and 99,74 sqm of net area. The property is located on a high floor with high ceilings. The apartment is characterized by spacious and bright rooms, facing: south-west. Layout of the apartment: - entrance hall - 8,33 sq.m; - living room with dining area and kitchenette - 27,55 sq.m; - master bedroom - 16,53 sq.m; - bathroom with toilet - 3,48 sq.m; - bedroom 2 - 14,73 sq.m; - bathroom with toilet - 3,48 sq.m; - terrace - 5,97 sq.m. * It is also possible to buy a parking space. Main features of the project: The complex will consist of 6 buildings with a futuristic glass and aluminium facade. It will tower with its 21 floors over the skyline of Sofia, offering its residents a range of amenities ensuring a high quality of life for its residents: An open-plan urban plaza offering recreational areas, a variety of facilities, green spaces, premium shops, restaurants, deli, café, bakery, pharmacy, kindergarten, gym, yoga studio, drugstore, dry cleaners, beauty salon, spa, mini-market, children's playground, jogging path, and bike path. The project will be built to the highest global standards in modern residential construction, with uncompromising quality, attention to detail and high quality materials. Project Stage: Building permit obtained. Desired location Located in one of the most preferred areas of Sofia - Lozenets district, within walking distance of Paradise Mall, South Park, Tokuda Hospital, metro station and multiple public transport stops, and a variety of other key destinations. The price of the property includes: - Wiring for installation of an individual heat pump to solve the cooling and heating of the apartment; - Piping is provided for the condensate drainage of the indoor and outdoor heat pump unit; - Ducting for underfloor heating and air conditioning in the living room and bedrooms; - In the bathrooms, piping for the pound and floor heating is implemented; - 24 hour reception with concierge; - Dedicated security and CCTV; - 1 year free maintenance of the complex after obtaining the occupancy permit. Specifications: - Futuristic façade made of glass and aluminium; - Aluminum window frames by Schuco with triple glazing, by Guardian, consisting of 6mm outer glass; - Advantages of the chosen glass: sufficient light in the room - comfort in the rooms; - Walls - brick wall with bricks type Wienerberger Porotherm with wall thickness - 25 cm; and the internal partition walls are 12 cm, made of brickwork; - The elevator is model - KONO MONOSPACE; - It is possible to purchase an underground parking space or garage. * Due to the current stage of construction, the published project images are used for the purpose of visual presentation of the layout, style and spaces.
Esta propiedad se presenta a través de:


Quiere alquilar su casa?
BARNES Gestión de alquileres propone un servicio integral diseñado para ocuparse de los trámites relacionados con el alquiler de su propiedad. Seguimiento administrativo y contable o asistencia técnica, gestionamos todos los aspectos para brindarle serenidad y eficacia.
Descubrir¡El boletín de BARNES!
Noticias en bienes raíces de lujo y las mejores ventas de bienes raíces
¿Le interesa?