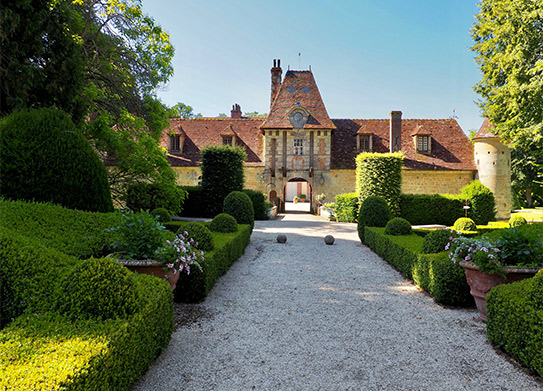
Noticias recientes de
5893 Av. Brandeis Côte-Saint-Luc (Montréal)
Discover the epitome of luxury living in this extraordinary 6-storey architectural masterpiece situated on an expansive 11,400 sqft lot. With voluminous living spaces bathed in natural light, this home offers the perfect blend of sophistication and elegance. Indulge your culinary passions in the custom built kitchen. Entertain guests in the spacious living areas or retreat to the master suite with cathedral ceilings and a private terrace. Outside, a swimming pool, basketball court, and lush landscaping beckons. Meticulously renovated since 2020, this home features smart home technology and modern amenities throughout. Welcome home.
This extraordinary 6-storey home is truly a masterpiece of modern architecture, offering an unparalleled living experience. Let's delve into the enchanting features of this property:
Ground Floor:
Upon entry, you're greeted by a charming vestibule that sets the tone for the rest of the house.The open living space is versatile, perfect for hosting gatherings or intimate dinners. With large patio doors leading to both a street-facing gallery and a covered terrace overlooking the expansive backyard, it seamlessly blends indoor and outdoor living.The backyard is a paradise for both kids and adults, featuring a fenced swimming pool and a basketball court.1st Level:The highlight of this level is the chef's kitchen, custom-made with natural wood and equipped with high-end appliances. Its open layout offers a breathtaking view of the garden and grants access to an inviting terrace with a pergola.Adjacent to the kitchen is a spacious area that can serve as a den or dining room, flooded with natural light from a balcony.
2nd Level:The oversized master bedroom steals the spotlight with cathedral ceilings, patio doors leading to a terrace, and a corner nook ideal for an office or lounge area. The modern ensuite bathroom boasts an Italian shower, while a walk-in closet offers ample storage space.3rd Level:Perfect for kids, this level features three beautiful bedrooms with the potential for one more, along with two renovated bathrooms.
Garden Level:This level offers flexibility with a bedroom suitable for a nanny or guests, along with a renovated bathroom and a spacious laundry room.The double garage, complete with epoxy floors, provides convenient parking and storage space. A large cedar mudroom offers easy access to the backyard.Basement:The basement features a wine cellar with a glass door, a large family room that can be repurposed as a playroom or additional bedroom
LIST OF WORK SINCE 2020- Roof redone (2020)- Kitchen and all bathrooms renovated (2020)- New facade, including window openings and closings (2021)- New windows and patio doors throughout the house (2021)- New front/rear terraces (2021)- Swimming pool (2022)- Garden and planters (2022)- Garden Fence (2022)- Basketball Court (2022)- Green paving on the driveway (2022)- Wine cellar (2021)- Cedar mudroom (2021)- Cedar pergola + stairs at the back (2021)- Heating cables under concrete stairs at the entrance (2020)- Remote controlled blinds on windows (2021)- Epoxy floors in the garage and mudroom (2022)- New watering system and exterior lighting- Construction of the master bedroom including walk-in closet and new flooring- Installation of security cameras, smart controller for lights and garage door motor controllable remotely.- The fence around the swimming pool.- All the stairs in the house have been redone with the addition of glass railings.
Included : All light fixtures. All window coverings and electric blinds. All kitchen appliances. Washer, dryer. White sofas rear terrace. BBQ. Outdoor projection screen. Wall-mounted television in the den.
Esta propiedad se presenta a través de:


¿Sueñas con vivir en una mansión ?
En lo alto de las montañas o a orillas de un sinuoso río, majestuosos o sobrios, los castillos y las mansiones contribuyen a consolidar la reputación internacional del patrimonio francés. Legados históricos o arquitectónicos, son un testimonio vivo de una historia centenaria. Vuelva atrás en el tiempo y viva su propio cuento de hadas.
Descubrir¡El boletín de BARNES!
Noticias en bienes raíces de lujo y las mejores ventas de bienes raíces
¿Le interesa?