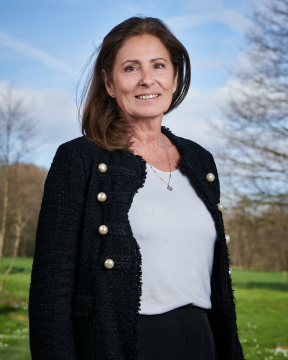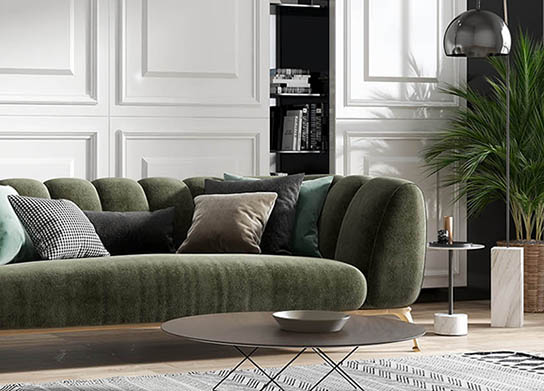
Noticias recientes de
NÎMES Tour Magne - 300 m2 on 1450 m2 landscaped
EXCLUSIVITY - Unique and rare with unobstructed views as far as the Alpilles. Nestled on the heights of Nîmes in a residential neighborhood, less than 5 minutes from the city center and TGV train station, and 40 minutes from Montpellier Méditerranée airport, this contemporary villa with 300 m² of living space was completely renovated by a renowned architect in 2021. The three-sided, walk-through villa is completely open to the outside, with large bay windows providing exceptional light at any time of day. Several terraces surround the facades to take advantage of the breathtaking view over Nîmes, with the Alpilles massif on the horizon. From the moment you enter, the charm is immediate. The generous volumes, the luminosity, the quality of materials chosen, the luxurious amenities, the soft colors - everything has been carefully thought out to give this place a feeling of well-being and serenity. A skilful blend of conviviality and intimacy. The raised first floor is accessed via a stone staircase framed by 2 terraces. The entrance hall leads to a large living room with open kitchen and equipped scullery, and to a master suite opening onto the terrace, with shower room and dressing room, as well as a laundry room and guest toilet. The light-filled staircase leads down to the garden level, featuring a large family room that combines living room, cinema room, study and music room. This room, conceived as a possible 4th bedroom and open onto the garden, has a shower room and dressing room. 2 further suites with shower room and dressing room and a storage room complete the first floor. Outside, a large south-west-facing terrace, a 14m x 3 heated swimming pool with its own beach overlooking the city's rooftops, and a shower room with toilet. Parking for 2 or 3 cars completes the property. DPE NEW VERSION A/A Estimated annual energy costs for standard use: between €1,125 and €1,523 per year Average energy prices indexed to 01/01/2023 (including subscriptions) Information on the risks to which this property is exposed is available on the Géorisques website: www.georisques.gouv.fr Price including agency fees: € 1,895,000 Price excluding agency fees: €1,830,917.87 Agency fees 3,5% incl. VAT payable by the purchaser Property offered by Barnes Occitanie, Caroline ALLAIN, E.I sales agent +33 6 22 25 22 35 [email protected].
La información sobre los riesgos a los que está expuesta esta propiedad está disponible en el sitio web de GeoHazards: www.georisques.gouv.fr
Consumo de energía
Viviendas altamente eficientes
Viviendas de alto consumo energético
*De las cuales las emisiones de gases de efecto invernadero
Bajas emisiones de CO2
Emisiones de CO2 muy elevadas
Gasto energético mínimo anual estimado para un uso estándar: 1125 €/año (año de referencia 2023)
Gasto energético máximo anual estimado para un uso estándar: 1523 €/año (año de referencia 2023)
Esta propiedad se presenta a través de:


¿Necesita algún consejo de decoración o renovación?
BARNES Interiors es especialista en trabajos de arquitectura y renovación, y le asistirá de la A a la Z en todos sus proyectos, respetando estrictamente su pliego de condiciones y su presupuesto. Tanto si se trata de una sola habitación como de un interior completo, nuestros expertos se comprometen a satisfacer sus necesidades en cada fase del proyecto.
Descubrir¡El boletín de BARNES!
Noticias en bienes raíces de lujo y las mejores ventas de bienes raíces
¿Le interesa?