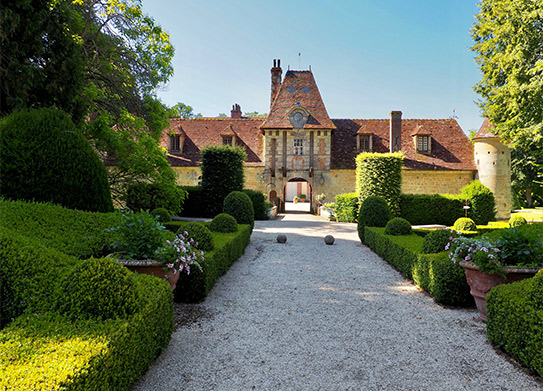
Noticias recientes de
A unique project, which has no analogues in this location
Detached building with a total area of approx. 560 square meters on the second line of Lake Lugano, 300 meters from the center of Campione d'Italia and all infrastructure. A unique project, which has no analogues in this location. Distance to the city of Lugano (Switzerland) - 10 km. In 2014-2016 in the building was carried out a large-scale reconstruction and redevelopment of the premises with a new front entrance, wood-burning fireplaces, facing the basement with natural stone and changing the color of the facade. All projects and works were officially approved by the municipality. The house has 5 floors including: - a service floor with a separate entrance and windows of 80 sqm. - Three residential floors with a separate front entrance, with panoramic glazed windows, balconies in each room and direct lake view, total area: 308 sq.m. living + 50 sq.m. balconies. - terrace with stationary awning about 100 sq.m. In total the building is equipped with 4+2 bedrooms and 7 bathrooms. All floors of the building are connected by an internal staircase (total area of about 25 sq.m.) and elevator. Also in the property are one box and two parking spaces in a closed parking lot under the house. The windows of the building are equipped with shutters with automatic opening, all balconies are equipped with awnings with automatic opening. There is a project of landscaping with automatic watering of balconies, terrace and the surrounding area, including outdoor stairs. Lighting of exterior passages, staircases and balconies with the installation of designer lamps. The house has an alarm system with video surveillance and intercom/intercom panels on each floor. Air conditioning on two floors of the building. WIFI routers on every floor including the terrace, home phone number and cable TV under contract co Swisscom. Floors are marble, oak parquet or granite. The floor on the terrace is teak.Functional purpose of the rooms on the floors is distributed as follows: -1 level. Service entrance, guest bathroom, laundry room, storage/workshop. Staff room with its own bathroom, can serve as a guest bedroom. Elevator service room. 0 level. Front entrance. Living room with built-in mini kitchen and closet, wood-burning fireplace, marble floors and fireplace. Large bedroom with en-suite bathroom, marble. 1 level. Master bedroom with en-suite bathroom, marble. Large walk-in closet with two lines of built-in closets. Study with ensuite bathroom that can be transformed into a bedroom or nursery. 2 level. Kitchen-dining room, guest bathroom, 2 bedrooms, one of which has its own bathroom. 3 level. Terrace with stationary awning, kitchenette with grill and large refrigerator, wood-burning fireplace, heated Jacuzzi and shower. Panoramic view of the lake. All rooms are equipped with furniture from the best Italian factories: Promemoria, Ceccotti, Giorgetti, Porada, Minotti, Cassina. Kitchens and built-in furniture Poliform. Household appliances Miele. Terrace furniture - RODA. Fixtures - Penta, Barovier&Toso, Venini, antique. Sanitary ware Antonio Lupi, Duravit, Gessi, Fantini. Legal status of the building: - Living and ancillary areas, balconies and terrace, garage and parking spaces have been in personal ownership since 2014. One owner, tax resident in Italy. - The exterior and interior staircases and the elevator are in perpetual exclusive use, fixed by condominium decision. The owner's share in the condominium is 40.9%. Individual meters for heat and water consumption are installed. Electricity payments are made automatically to Enel. The condominium maintenance fees (spese generale) including heating and water consumption for the year 2022 amounted to CHF 19,535.00.

¿Sueñas con vivir en una mansión ?
En lo alto de las montañas o a orillas de un sinuoso río, majestuosos o sobrios, los castillos y las mansiones contribuyen a consolidar la reputación internacional del patrimonio francés. Legados históricos o arquitectónicos, son un testimonio vivo de una historia centenaria. Vuelva atrás en el tiempo y viva su propio cuento de hadas.
Descubrir¡El boletín de BARNES!
Noticias en bienes raíces de lujo y las mejores ventas de bienes raíces
¿Le interesa?