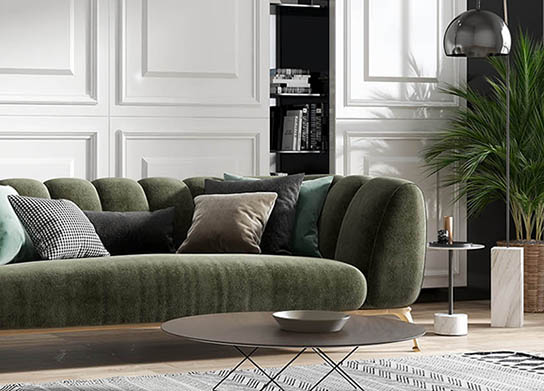
Actualités récentes de
Furnished house for rent at the foot of Vitosha mountain
We offer a large detached house in the midst of fresh air, greenery and tranquility in the "Dragalevtsi" district. The property is unique in its type and can be used as a family house as well as a hotel, residence or business building. The property has a built-up area of 1051 sq.m, distributed over 4 floors. There are separate apartments and studios, equipped with bathrooms, which also have kitchenettes. The ground floor offers a spacious room with a bar counter and access to the yard. On the same level is a dedicated relaxation area including a sauna. The room can be used both for a gym and for a game, conference or cinema room. Beautiful sunny terraces offer impressive views of Vitosha, Plana Planina, Stara Planina and the city. The top floor of the house is particularly impressive - its panoramic windows connect to a terrace with a jacuzzi. The space is supposed to be used for both relaxation and partying. The house has a parking lot for 12 cars equipped with charging stations for electric cars. The property also has a closed garage. The breakdown is as follows: ? ground floor 380 m2.: room with bar counter, game room, spa, kitchen with elevator, laundry room, boiler room, toilet, garage; ? first floor 234 m2.: restaurant with fireplace with huge decking terrace, fireplace room, kitchen, two-room apartment, office room, guest toilet; ? second floor 197 m2.: three two-room apartments, one one-room apartment, terrace; ? third floor 200 m2.: two two-room apartments, terrace. The main transport links are Cherni Vrah Blvd., which is conveniently located, and the Ring Road. The area is communicative and easily accessible, while providing a relaxing atmosphere within reach of beautiful nature and opportunities for tourism, pleasant walks and sports. The property offers panoramic views of both the capital and the mountains.
Ce bien vous est présenté par:


Besoin de conseils en décoration ou rénovation?
Spécialiste dans les travaux d’architecture et de rénovation, BARNES Interiors vous accompagne de A à Z dans tous vos projets, dans le strict respect du cahier des charges et de votre budget. Qu’il s’agisse d’une pièce ou d’un intérieur entier, nos experts s’engagent à répondre à vos exigences à chaque étape de votre projet.
DécouvrirS'inscrire à notre newsletter.
Nos actualités sur l'immobilier de luxe et nos évènements
Vous êtes intéressé(e) par ?