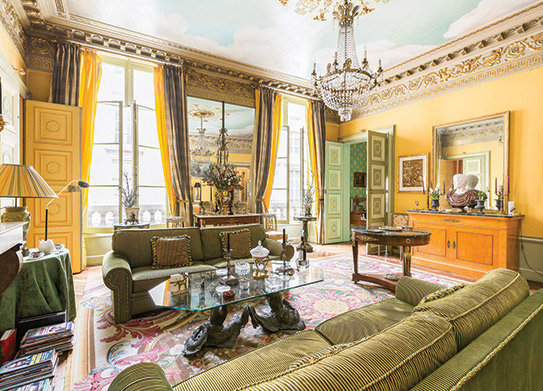
Actualités récentes de
Large house with five independent apartments
We present an "Art" house for sale, with five independent apartments and amenities, in the prestigious Trakata area of Varna. The area is one of the elite for the city, with good infrastructure, offers quick and convenient access to both the city center and the beach of Sveti Sv. resorts. Constantine and Elena and Golden Sands. The property consists of: ? house on four levels; ? garage with two cells and three more parking spaces in the yard; ? guard pavilions and gardener's house; ? barbecue with oven; ? professionally landscaped flower garden and vegetable garden area. The property is accessed from two streets. The entire plot is surrounded by a massive fence. The built-up area of the house is 910 sq.m., and the plot to it is 1,500 sq.m. The house has the following layout: ? basement - total area 286 sq.m, consists of: two-room apartment, for service staff or guests, with one bedroom, living room, kitchen and bathroom; Swedish sauna with bath, hall with table tennis, wine cellar, winter garden, laundry and drying rooms, boiler room and storage; ? first floor - total area 287 sq.m., which includes: an entrance hall with a bathroom, a spacious three-room apartment and a staircase. The apartment consists of a spacious living room with separate areas for kitchen, dining room and living room. From the living room, a portal leads directly to the garden. The living room is extremely bright thanks to the French windows that overlook the courtyard. A spacious bedroom, wardrobe and bathroom with toilet are located in a separate corridor; ? second floor - total area 287 sq.m., on which there are two apartments with an area of approximately 140 sq.m each. One apartment has one bedroom and the other two. Both apartments have a living room with a kitchen, a dining room and a living room and a bathroom with a toilet; ? third floor - total area 100 sq.m., where a spacious studio and bathroom are located. From the second and third floor there is access to spacious terraces with a wonderful sea view. Finishing works: ? flooring - natural and laminated parquet, granite tiles; ? walls - Itong 30 cm, internal and external insulation, wallpaper, Japanese plaster and paint; ? joinery - five-chamber, PVC, German; ? roof - German tiles; ? interior doors - German MDF. The house is fully furnished and has the following amenities and equipment: ? local steam heating - combined electricity and diesel, tank 3 cubic meters; ? generator; ? water tank - collects rainwater for watering the garden; ? video surveillance; ? satellite televisions; ? there are fireplaces on each floor; ? air conditioners; ? a special lighting system with the ability to adjust and achieve certain accents as desired; ? own water source with a pump that supplies the property in case of emergency; ? own substation - 50 KWh. In the garden: ? coniferous and deciduous trees - fir, palm, fig, pear, etc.; ? decorative bushes; ? rock garden; ? watering system; ? garden lighting. Advantages: ? German architectural style and quality materials; ? Access from two streets; ? Central sewage system; ? Asphalt road; ? All amenities - local heating, sauna, gym, barbecue, video surveillance, etc.; ? Five private apartments; ? Five parking spaces, two of which with garage cells; ? Grocery store, just 200 m from the house; ? In the area: a large shopping center, an elite kindergarten, a spa center, etc.
Ce bien vous est présenté par:


Investissez en viager
BARNES Viager offre des solutions adaptées à chaque situation familiale. À votre écoute, notre équipe accompagne les clients acheteurs comme vendeurs dans des projets d’optimisation patrimoniale à travers une expertise immobilière affinée et des conseils personnalisés.
DécouvrirS'inscrire à notre newsletter.
Nos actualités sur l'immobilier de luxe et nos évènements
Vous êtes intéressé(e) par ?