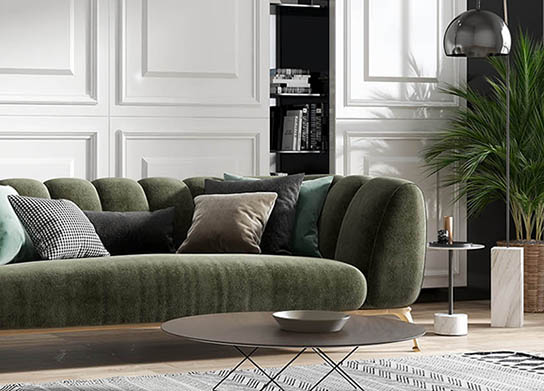
Recent news of
Elite residence in the most prestigious part of "Boyana"
Exclusively we present a unique offer for purchase of a luxury house with the dimensions of a residence, located in the villa area "Belovodski road", in the elite neighborhood "Boyana". The immediate proximity to the mountain offers residents one of the most precious gifts of nature - fresh air. This neighborhood is a place for successful people who value their health and peace of mind, as well as for people who know how to enjoy nature. The property is suitable for living as well as for renting to an embassy, consulate or top management of a large company. The house is built in a plot of 1 069 sqm, in which a second house (for guests of the owner or support staff) with a square footage of 400 sqm is built, which are outside the indicated square footage of the main building! The total area of the house according to the documents is 1 343 sq.m, and this area does not include a panoramic terrace on the top floor with an exceptional 360-degree view of the entire capital and Vitosha Mountain. The property is guarded by live security, there is a video surveillance with cameras. The property is on four floors and has the following features: On the basement level there are garages for 6 cars. Three garages are built as a fully furnished living area for the staff, consisting of a living room with kitchenette, 2 bedrooms and 3 bathrooms. Three garages are used as intended. The finishes in the storage and living areas are ceramic tile flooring, plaster and latex walls, suspended ceilings with recessed lighting. On the first residential floor: - from the entrance hall you enter a very large living room with a separate cinema room (with EPSON laser projector and HQ Surround home theater system); - large kitchen area with bespoke kitchen appliance unit; - bathroom with WC and modern hydromassage shower; - large master bedroom with dressing room, en-suite bathroom, sauna and jacuzzi; - guest toilet; - very spacious terrace in front of all rooms. A large outdoor jacuzzi for up to 8 people is installed on the terrace. Finishes include luxury ceramic tile flooring, Italian plaster walls, suspended ceilings with spectacular recessed lighting. Bathroom and toilet - luxury ceramic tiles. The terrace is framed with a railing of cast aluminum, covered with marble slabs. On the second residential floor: - from the foyer you enter into a spacious living room with a spa-like atrium, with rich exotic vegetation and natural light; - dining room, kitchenette with bar; - two large bedrooms (one with bathroom and toilet); - bathroom with bathtub and toilet, laundry room; - balcony along the bedrooms. Finishes include luxury carpet flooring, Italian plaster walls and ceilings, and hand-painted exotic elements in the living room, as well as one-of-a-kind stained glass windows. The bathroom and toilet - with hand-made plaster with decorative elements. The terrace is framed with a railing of cast aluminum, covered in Brazilian walnut. The connection between all floors is by an internal staircase with a railing in brass, covered with marble slabs, and walls lined with natural stone. On the third residential floor: - from the foyer you enter into a spacious living room with dining area and separate kitchenette; from the living room you enter three bedrooms; - bathroom with bath, bidet and toilet and a landing with indoor pool and sauna. The pool is currently adapted for keeping exotic birds; - on this level there is also access to an outdoor terrace with landscaping and a landscaped seating area with Brazilian walnut flooring. The finishing touches are flooring and luxury ceramic tiles in the living room and luxury carpet in the bedrooms. Walls and ceilings - Italian plaster. Bathroom and toilet - luxury tiles. On the fourth floor: - from the foyer one enters a private apartment with a spacious living room with dining area and kitchenette, from the living room one enters a bedroom, bathroom with toilet; - on this level there is access to a huge terrace (outside the square footage of the house), with a covered wrought iron gazebo shaped like a sitting area and with an exceptional view of the mountains and the whole town. Access to the floor is via an internal staircase. There is also an external independent staircase from the street. The finishing touches are ceramic tiles in living room and bedroom. Bathroom and toilet - faience and terracotta. The bedrooms in the property are fully furnished with brand new imported luxury walnut furniture. Heating and cooling and hot water are provided by a brand new latest generation smart system with Gree heat pumps and integrated and concealed chillers. Hot water is provided by 4 Atlantic boilers, 300 litres each with integrated heat pump. Electricity is three phase, with private power supply. Whitewater Road Belovodski Road is one of the oldest and most aristocratic villa areas of the town. It is located in the immediate vicinity of the town and the Vitosha Mountain. The neighborhood is built with single-family houses with large yards. Its main advantages are the clean air, the park environment, the fast transport connection to the city center. Apart from being ecologically clean, the neighborhood is also particularly hospitable to families, as there are public and private schools, as well as kindergartens.
This property is presented by


Need some decoration or renovation advice?
BARNES Interiors is a specialist in architectural and renovation work, and will assist you from A to Z in all your projects, in strict compliance with your specifications and budget. Whether it's a single room or an entire interior, our experts are committed to meeting your requirements at every stage of your project.
DiscoverThe BARNES Newsletter!
Our luxury real estate news and best selection
Are you interested in...?