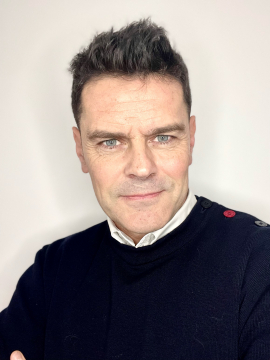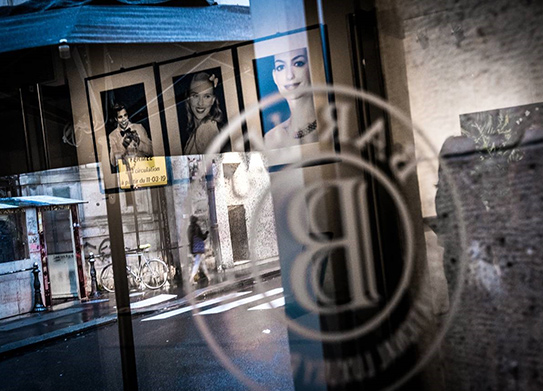
Recent news of
North Bayeux, 17th century Mansion with guest house, gîtes, swimming pool and tennis court set in 5.3 hectares (12.4 acres) of landscaped parkland and orchards
Barnes has the exclusive listing of this stunning and exceptional property hidden behind high stone walls. A haven of peace and a magnificent 5.3-hectare (12.4 acres) playing field for all the family, just 1km (0.6 miles) from the Landing Beaches north of Bayeux (train: 2 hours and 20 mins from Paris). The property comprises a 17th-century mansion built in Caen stone and renovated with noble materials, a guest house, a gîte with bar and games room, a chapel, outbuildings, a ?Jean Becker? tennis court and a swimming pool with pool house. The main mansion offers a surface area of 487m² (5,242 sq ft) laid out as follows. Ground floor: main entrance, dining room, office, kitchen with fireplace and pantry, double-sized living room with Versailles parquet flooring, vast 72m² (775 sq ft) music room with mezzanine and stone fireplace, boiler room and summer lounge. 1st floor: 2 master bedrooms (with bathrooms), 4 bedrooms, 2 shared bathrooms and toilets. 2nd floor: 4 bedrooms, 2 bathrooms, vast play room and attic. The guest house, named ?La Maison de l'Olivier?, offers a surface area of 78m² (840 sq ft) laid out as follows. Garden level: kitchen, toilet, dining room and living room opening onto an attractive stone terrace with a Provencal-inspired landscaped garden. 1st floor: bedroom with bathroom. 2nd floor: attic bedroom. The 275m² (2,960 sq ft) gîte, called ?La Maison des Enfants? comprises a living area laid out as follows. Ground floor: entrance hall with closet and toilet, kitchen with dining area, living room with fireplace and terrace, bedroom, shower room and large, cosy 80m² (861 sq ft) bar with mezzanine. 1st floor: 2 bedrooms, bathroom, toilet and cinema room. The 5.3 hectare (12.4 acre) park features several landscaped gardens that offer a variety of atmospheres to enjoy during walks. Meditative in the undergrowth of an English garden, a more southern ambiance by the swimming pool lined with palm trees, and sporty on the ?Jean Becker? tennis court. This property has always been a place where family and close friends have gathered and celebrated, sheltered from prying eyes, but it could also be used for other accommodation or holiday-based projects. To meet our owners' wish for confidentiality and tranquillity, you will be asked to complete a confidentiality and personal information document prior to any visits. Additional photos and information available when you contact us by telephone. Agency fees payable by vendor - Montant estimé des dépenses annuelles d'énergie pour un usage standard : 15547€ ~ 21035€ - Christophe LHOMME - Agent commercial - EI - RSAC 508 574 969
Information on the risks to which this property is exposed is available on the GeoHazards website: www.georisques.gouv.fr
Energy consumption
Highly efficient dwellings
Energy-intensive dwellings
*Of which greenhouse gas emissions
Low CO2 emissions
Very high CO2 emissions
Energy-intensive housing: class F.
Estimated minimum annual energy expenditure for standard use: 15547 €/year (reference year N.C.)
Estimated maximum annual energy consumption for standard use: 21035 €/year (reference year N.C.)
This property is presented by


Invest in Art
“Art is the only serious thing in the world”, in the words of Oscar Wilde. Attractive returns, low taxation and cultural heritage make buying works of art a safe haven. Reveal your inner artist.
DiscoverThe BARNES Newsletter!
Our luxury real estate news and best selection
Are you interested in...?