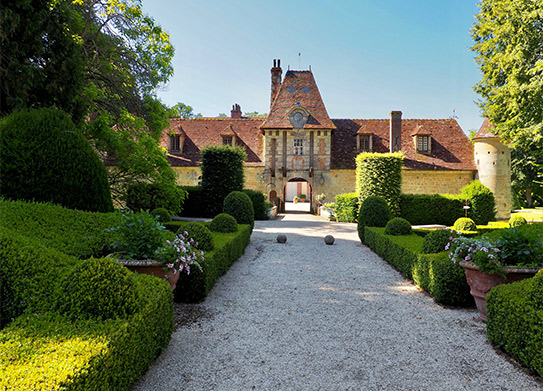
Recent news of
LE PLAN-DE-LA-TOUR - PROVENÇAL VILLA - NEAR CENTER
This Provencal villa, nestled just a short distance from the centre of the village of Plan de la Tour and its amenities, offers an oasis of calm in a leafy residential area. Built in 1991 on a flat, enclosed plot of around 2300 sqm (24756 sq.ft.), this 200 sqm (2152 sq.ft.) house welcomes you with a spacious entrance hall. Inside, a bright living room with fireplace opens onto a 24 sqm (258 sq.ft.) veranda, while a fitted kitchen with central island and a cosy dining room with pellet stove provide access to a large south-facing terrace. On the ground floor, a 15 sqm (161 sq.ft.) bedroom with dressing room and a shower room complete the living space. Upstairs, two large bedrooms, each with its own roof terrace, share a bathroom and toilet, as well as a study that could be converted into a fourth children's bedroom. Outside, a swimming pool invites you to relax, while a garden dotted with olive and fruit trees creates a peaceful setting. A shed for two cars, a workshop, a small vegetable garden, a garden shed and a chicken coop complete the facilities of this charming property.
Information on the risks to which this property is exposed is available on the GeoHazards website: www.georisques.gouv.fr
Energy consumption
Highly efficient dwellings
Energy-intensive dwellings
*Of which greenhouse gas emissions
Low CO2 emissions
Very high CO2 emissions
Estimated minimum annual energy expenditure for standard use: N.C. €/year (reference year N.C.)
Estimated maximum annual energy consumption for standard use: N.C. €/year (reference year N.C.)
This property is presented by


Do you dream of living in a mansion ?
Perched on rocky peaks or nestled on the banks of a winding river, majestic or understated, châteaux and manors contribute to the international prestige of French heritage. Historic and architectural legacies, they are living witnesses to a centuries-old know-how. Turn back time and live your very own fairytale.
DiscoverThe BARNES Newsletter!
Our luxury real estate news and best selection
Are you interested in...?