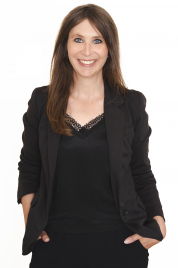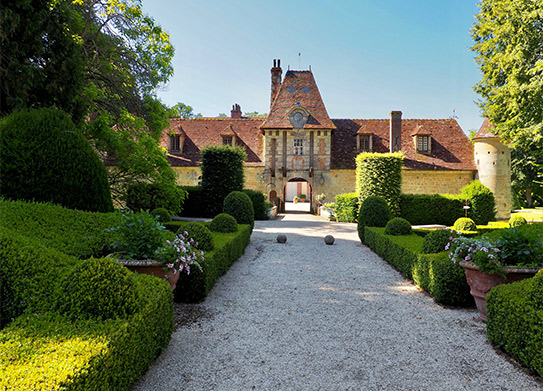
Recent news of
Exclusive! Superb family village house with guest house
Exclusive!
In the heart of the village of Aire-la-Ville, this superb village house will dazzle you with the quality of its renovation (ASS Architects) and the charm of its interior and exterior architecture. It also benefits from an adjacent house, guest house or possible extension.
Probably dating from the early 18th century, part of the main house and part of the annex house were originally a Huguenot church. The superb height of the roof makes this clear.
Numerous architectural elements of the period are still visible: lintels of the doors, cupboards in molasse stone, Burgundy tiles, etc.
A charming patio features a pretty curate's garden with aromatic herbs and a pond/fountain. They surround a pleasant space for lunching or relaxing and provide access to a period cellar.
Perfectly renovated and regularly maintained, one can admire today a perfect harmony between the authenticity of the past and the contemporary comfort.
A family home par excellence or also suitable for an ambassador, the house has several reception rooms and 6 bedrooms in the main house and 2 more in the adjoining house.
The main house is distributed as follows:
Ground floor
Large entrance hall
Living room
Guest toilet
Shower room/WC
Living room/library with fireplace
Large winter garden with high ceilings (former Huguenot church) with 3 fully automated temperatzre/rainwater controlled skylights (Stelber), access to the patio
Large dining room with fireplace
Fully equipped kitchen (Forster brand, very well equipped), space for large dining table, access to patio
Air conditioned (10-11 °C) wine cellar, under the kitchen, accessible by and electrically controlled glass hatch
1st floor (4 large bedrooms + 2 rooms, wich are currently used as office and PA's/conference room)
Clearance/small living room
Corridor with many cupboards
Large bedroom with fireplace
Bathroom with shower
Separate toilet
Large bedroom with fireplace and en suite bathroom/shower WC
2 large bedrooms
1 bedroom + 1 study in a row + access to a room in the attic (currently unfinished, can be used as an attic)
Attic
Basement
The house has 4 large cellars or rooms in the basement:
Wine cellar with air conditioning (in the kitchen)
Cellar for storing garden equipment
Storage cellar (in the patio)
Laundry/boiler room (access from the entrance hall)
The house has a lovely landscaped garden (designed by Boccard) and a courtyard with a carport for 4 vehicles and several outdoor spaces.
The adjacent house has the same characteristics in terms of its spirit of combining old and new, with more daring use of glass and surprising architectural features.
It is distributed as follows:
Ground floor
Fully equipped kitchen
Dining room en suite to living room with fully automated temperature and rain controlled glass roof (Stelber)
1st floor
Bedroom with glass terrace/balcony with stainless steel railing over parts of the living room, ideal as work or reading area.
Bathroom/WC
Storage room
Attic
Bedroom
Shower room/WC
Storage
Basement
Storage room
Laundry room
Shower room/WC
Cadiom heating (district heating network)
Main house: radiator heating
Annex house: underfloor heating
Useful area of main house: approx. 460 m2
Useful area of annex house: 140 m2
Total area of plots: approx. 1300 m2
General renovation: 1995/2001-2003
Renovation of the kitchen with lowering of the floor, kitchen wine and patio: 2012
Renovation of the window frames in molasse and replacement of 36 windows with double glazing: 2010-2012
Garden and carport, exterior fittings: 2015
Installation of a designer/custom made steel staircase (Metaloid SA) during autumn 2018
This property is presented by


Do you dream of living in a mansion ?
Perched on rocky peaks or nestled on the banks of a winding river, majestic or understated, châteaux and manors contribute to the international prestige of French heritage. Historic and architectural legacies, they are living witnesses to a centuries-old know-how. Turn back time and live your very own fairytale.
DiscoverThe BARNES Newsletter!
Our luxury real estate news and best selection
Are you interested in...?